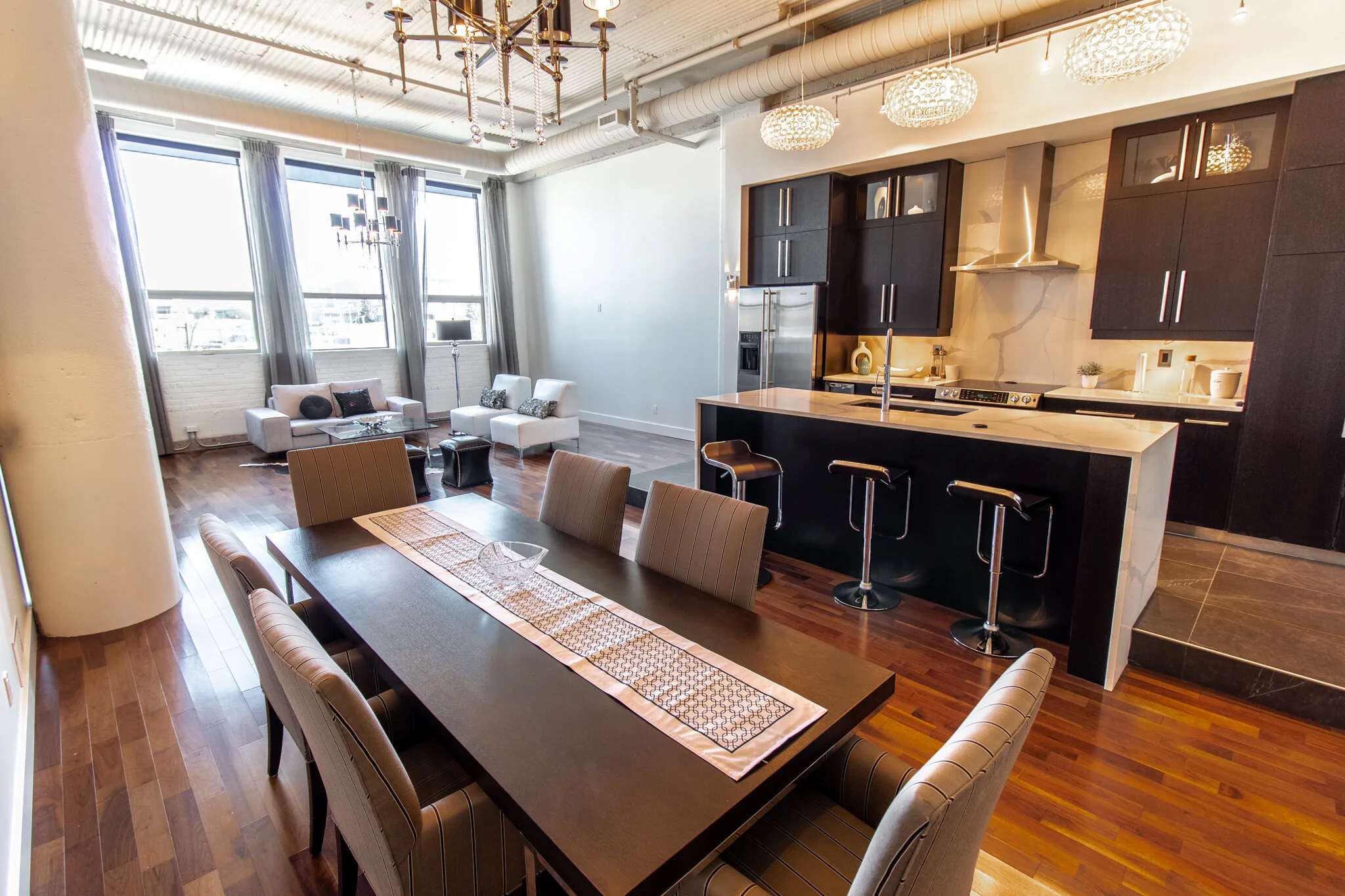$389,900
234 Dubois Crescent
$401,960
This new Touchstone home is move-in ready! The Benchmark, is in an excellent location steps away from the park and close to shopping, with easy access to 8th Street and College Drive. Touchstone homes are covered under the Saskatchewan New Home Warranty Program. Main Floor: Bright and open main floor is ideal for family time and entertaining. Dining area easily accommodates seating for 6. Kitchen features a 6 ft. island (seating for 4), upgraded cabinetry with soft close, and a walk-in pantry. Stainless steel appliances including fridge, stove, OTR microwave, and dishwasher. Bright rear entry with mudroom, powder room, and laundry room. Second Floor: Master bedroom with walk-in closet and 4 pc. ensuite with dual sink vanity. Generously sized second and third bedrooms. Main bathroom with tub/shower. Additional Features: Upgraded trim package throughout. Wide 34 ft. lot with back lane access. Southwest facing backyard. Laminate flooring on the main, carpet on the second and porcelain tile in the front & back entrances, baths & laundry. Triple pane energy efficient windows throughout. Basic 20 ft. x 20 ft. garage pad included in the price, with the option to add garage & upgrade size to a 3 car. Front landscaping & concrete walkway included. 9 ft. ceilings on the main floor as well as in the unfinished basement. LED lighting throughout. Known for our commitment to quality homes and customer service. Touchstone also has other properties and custom build lots available in Brighton. Visit our Benchmark show home at 238 Dubois Crescent Monday - Thursday 1-9 pm, and Saturday, Sunday, and Holidays 12 - 5 pm for a chance to view this home. Note: interior photos are from a different home of the same model, the listed home may vary. Plans, pricing, and specifications subject to change.
MLS® Number: SK787187 View on Realtor.ca
Property Type: Single Family
Building Type: House
Storeys: 2
Neighbourhood: Brighton
Title: Freehold
Land Size: 3,897.33 sq ft
Built in: 2019
Bathrooms: 3
Floor space 1,538 sq ft













